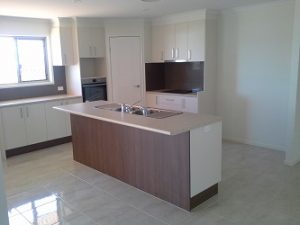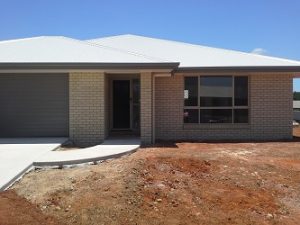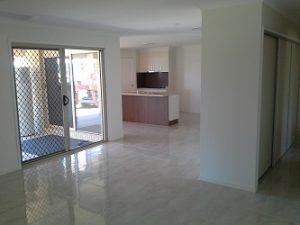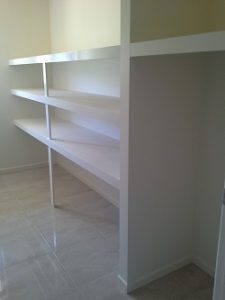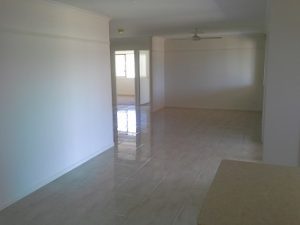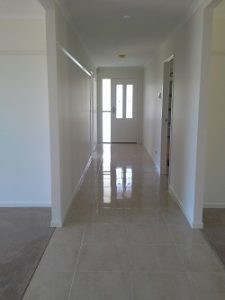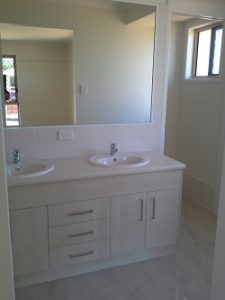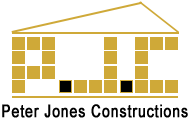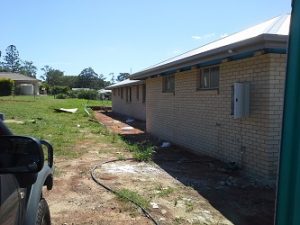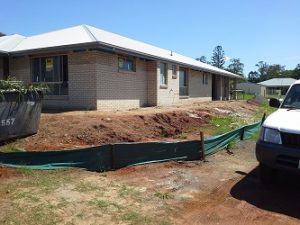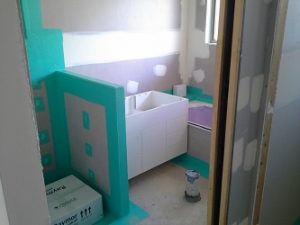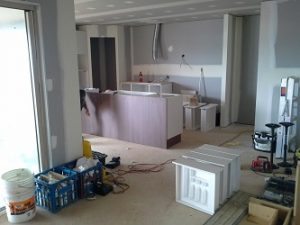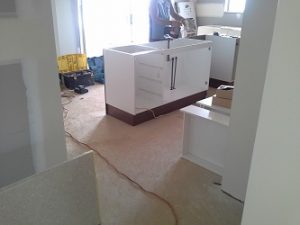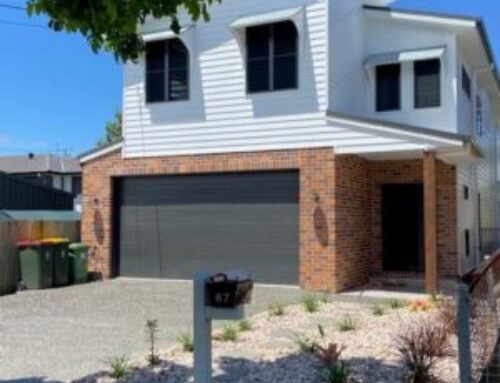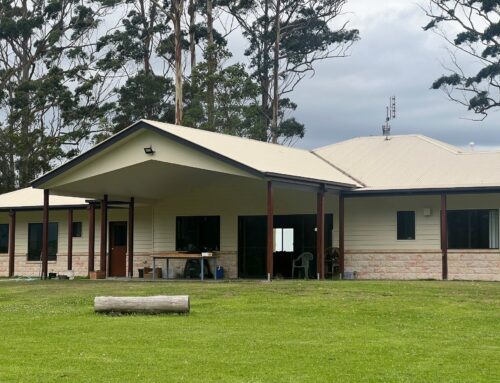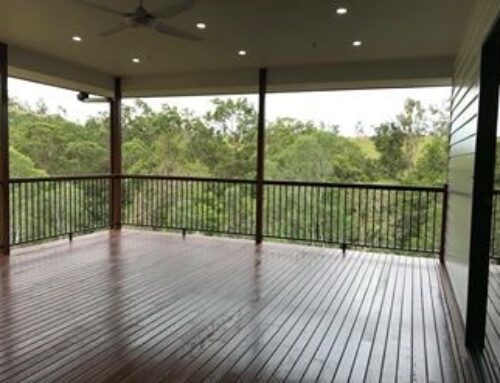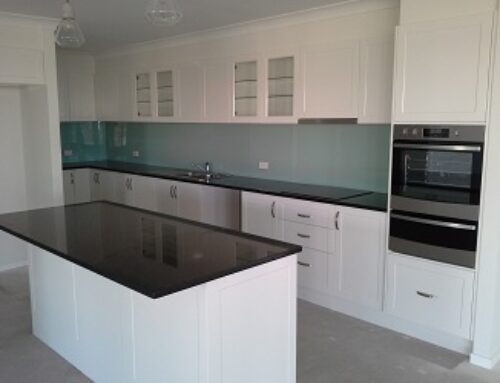Custom designed home in boutique estate in Beerburrum has been completed.
This home was designed by my clients to suit their lifestyle.
It has separate lounge and separate dining areas with a combined kitchen/family meals area.
It has a craft room for her and a study for him, as well as three bedrooms and a massive garage.
The alfresco will catch the cooling afternoon breeze.
What a home it is!
This is a lovely home – watch it take shape ………..
1 – Below is the original block and then the site being prepared for the slab. 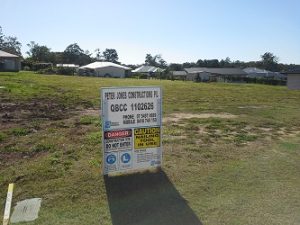
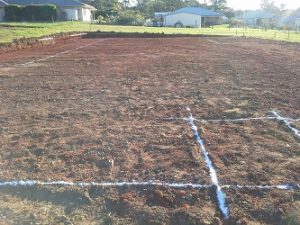
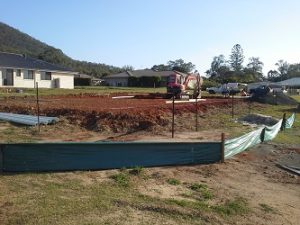
2 – Site cut and footings have now been completed. 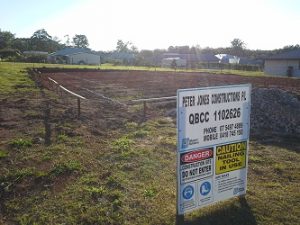
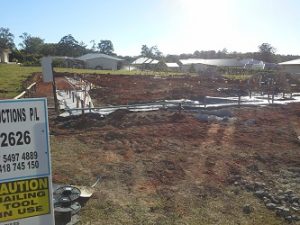
3 – Couple of photos of the slab prep underway and slab being poured.
We use a traditional style footing and slab – no Coolite boxes on my jobs! 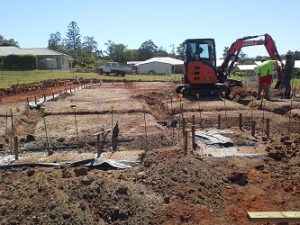
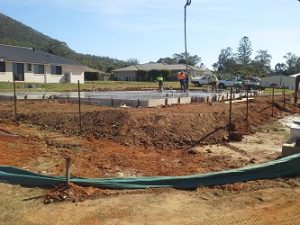
4 – Carpenters are working away on the frame – can see how the house starts to take shape. 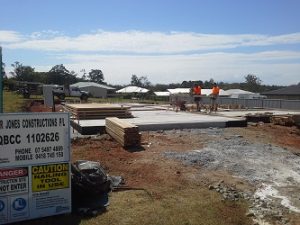
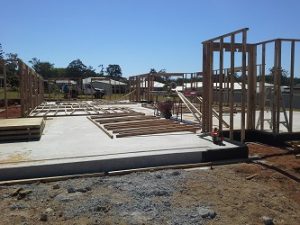
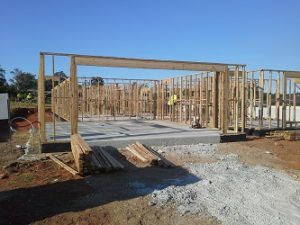
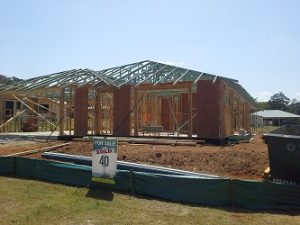
5 – Frame is now completed and roof is under way.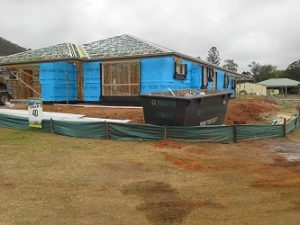
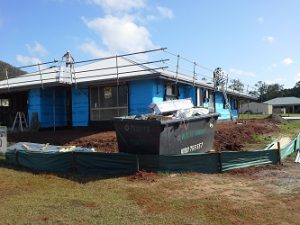
6 – After many delays from the rains we have had, the bricklaying is now completed. It is starting to look more like a house.
7 – A couple photos here of the plastering at different stages. 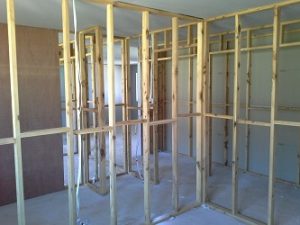
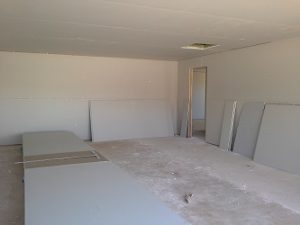
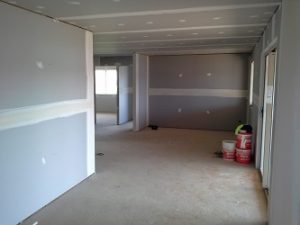
8 – Finely a week of dry weather, so now the drainage has been completed including the installation of the Taylex treatment plant. 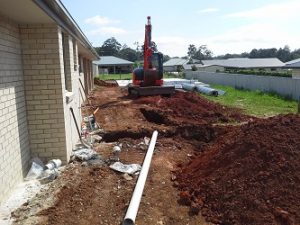
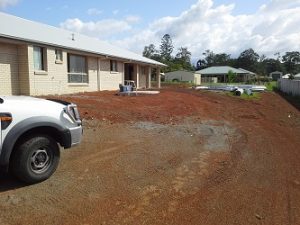
9 – Cabinet makers are installing the cabinetry – won’t be long and we will be ready for tiling.
10 – Bathroom and ensuite are looking great now that the tiling is underway. 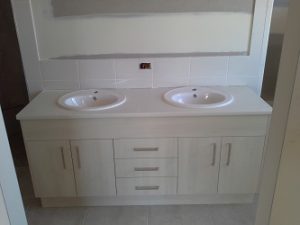
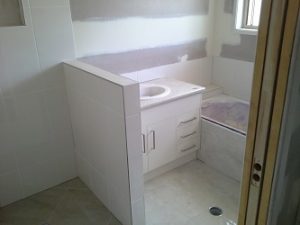
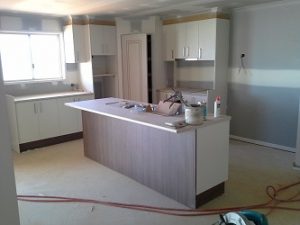
11 – A bit hard to see in the photos but this house has picture rail mounted on several walls – this makes it much easier to hang your favourite photos. 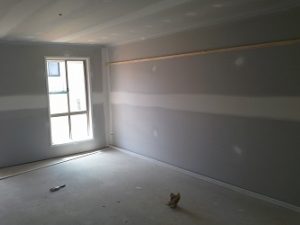
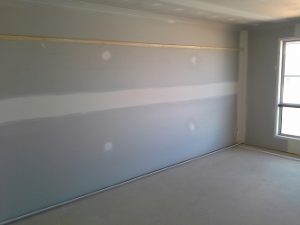
12 – Painting is underway – working on getting this home completed by Christmas – owners are eagerly awaiting the handover of their new home. 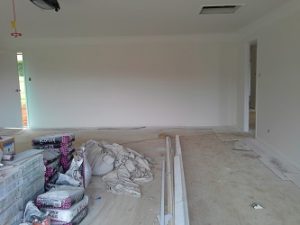
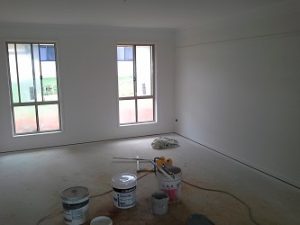
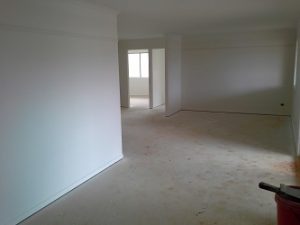
13 – Home completed, on time, on budget, with happy clients!
Handover completed before Xmas, ready for them to move in.
Some photos show the amazing finish – enjoy! 